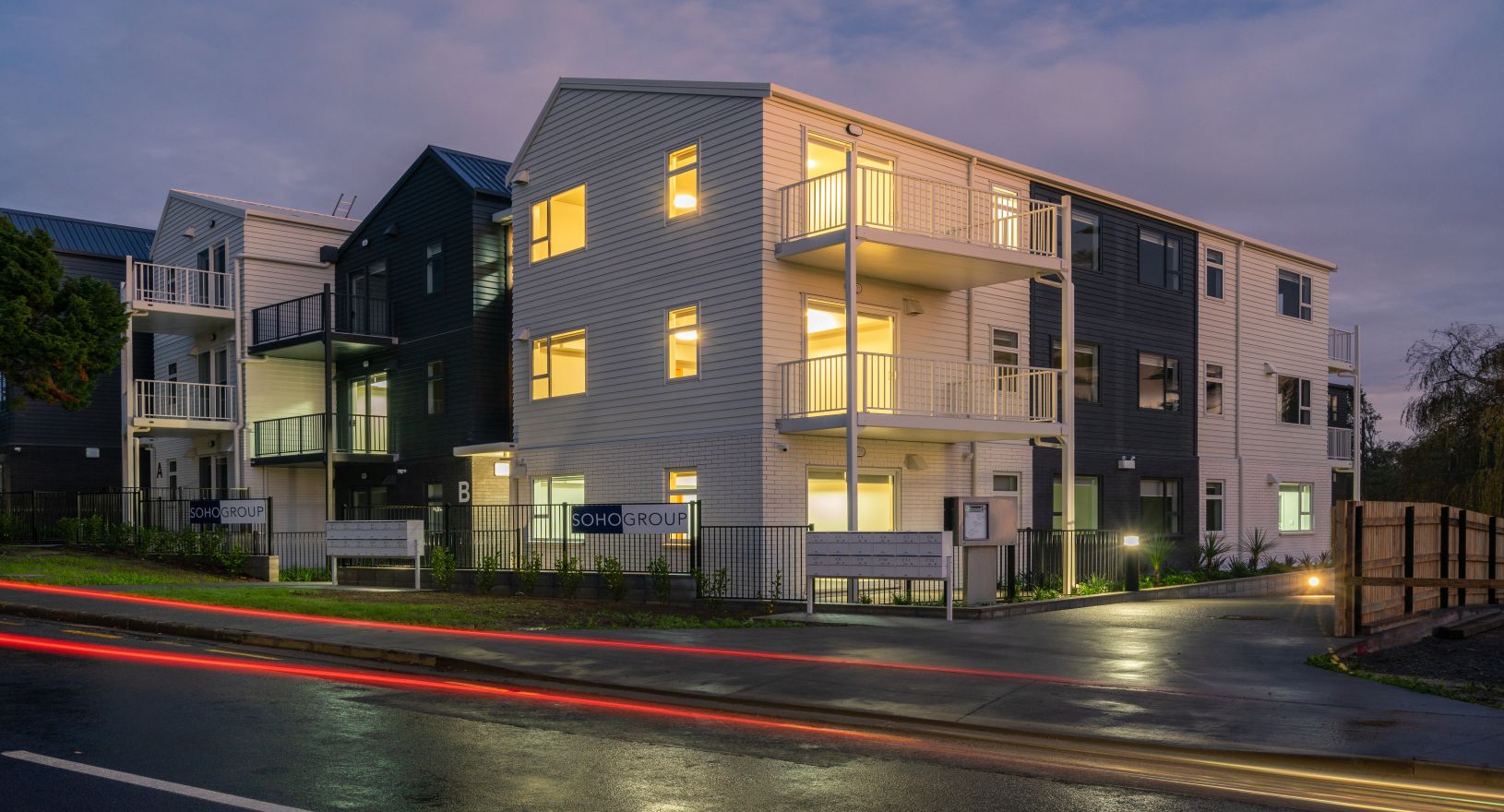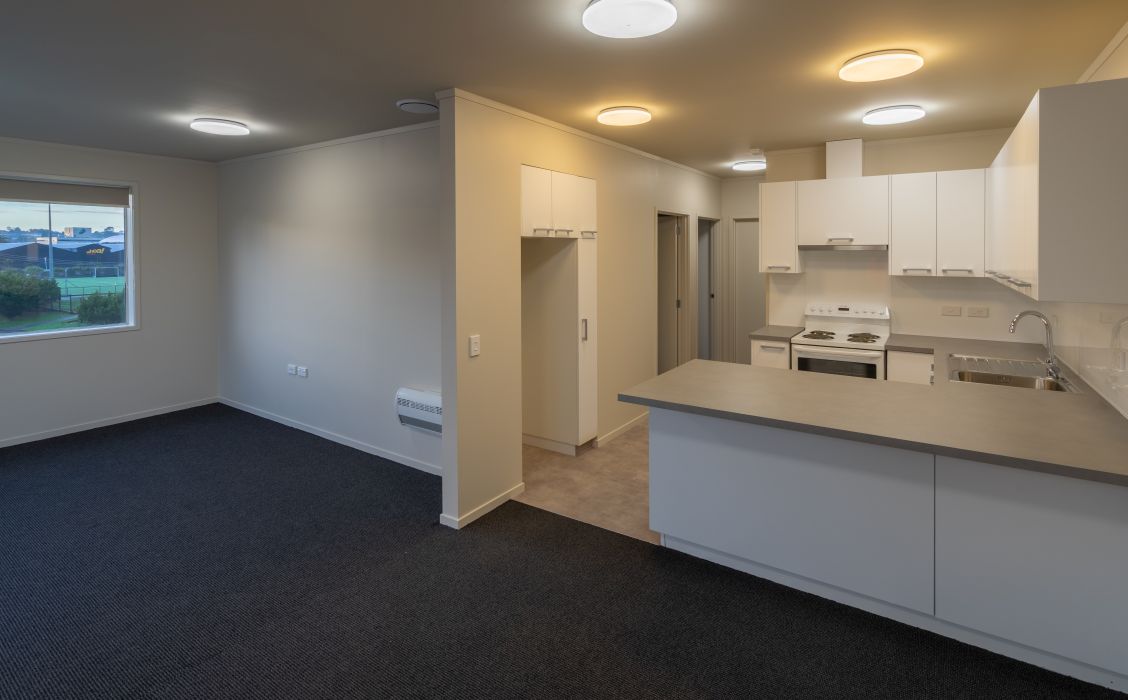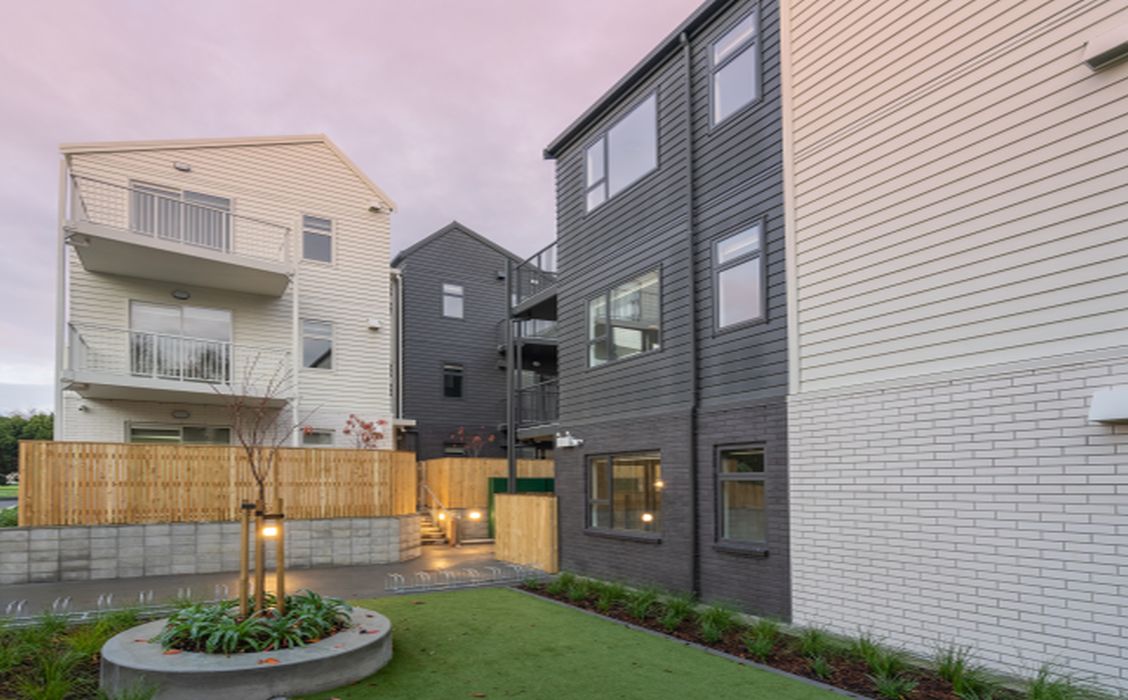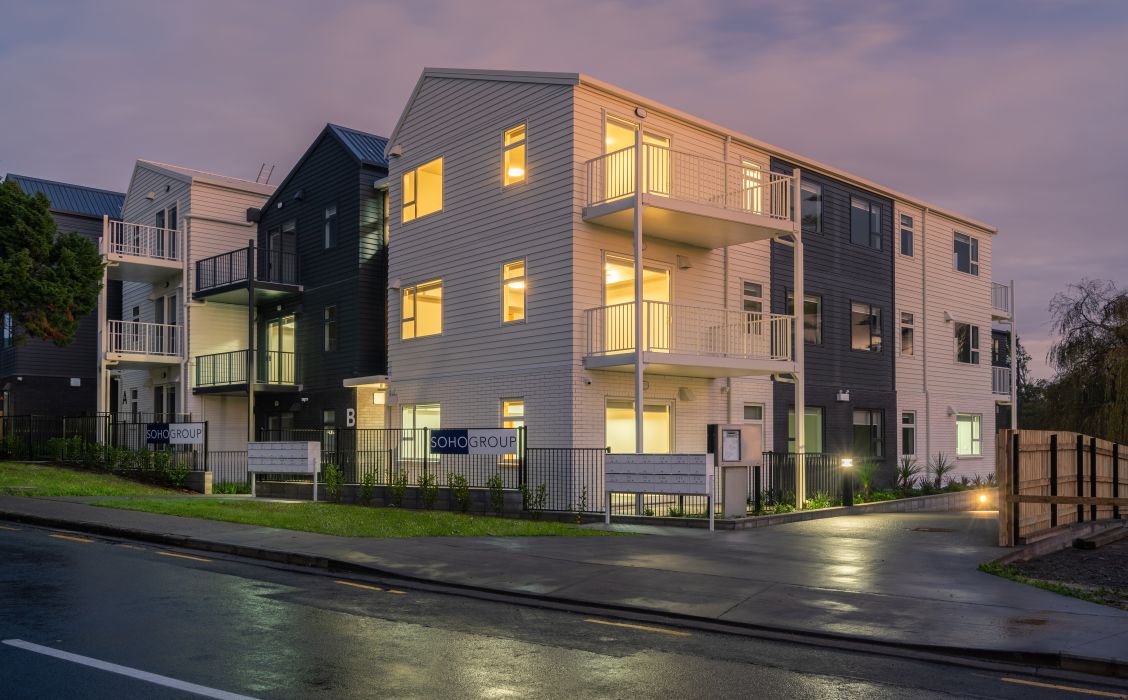Smythe Road
Residential
Client
WDCL / SOHO Group
Scale
7634m² of siteworks and 6,060m² of structure (across 3 blocks)
Time period
September 2018 – June 2020
Services
Project Management
Construction
Joinery
Project management
Project Manager: Phil Elms
Quantity Surveyor: Ryan Scott
Site Manager: Sam Lee & John Thomson

Client
WDCL / SOHO Group
Scale
7634m² of siteworks and 6,060m² of structure (across 3 blocks)
Time period
September 2018 – June 2020
Services
Project Management
Construction
Joinery
Project management
Project Manager: Phil Elms
Quantity Surveyor: Ryan Scott
Site Manager: Sam Lee & John Thomson
36 architecturally designed housing units across 3 separate properties, situated 500m from Henderson train station. The property is situated around a central, communal courtyard in its North East corner, overlooking a public reserve.
Commitment to quality without compromise
Project Management
- 3 separate structures on a 2m sloping building platform.
- Each block comprised of 7634m of building.
- 12 apartments per block site area 2020m2, 6 double bedrooms – 6 single bedrooms per block
Construction
- Install precast panels
- Erect structural steel and Xlam timber floor panels
- Bathroom PODS constructed to fit into each specific apartment
- Timber frame and standard residential type construction
Joinery
- 36 x kitchens
- All interior doors and wardrobes


