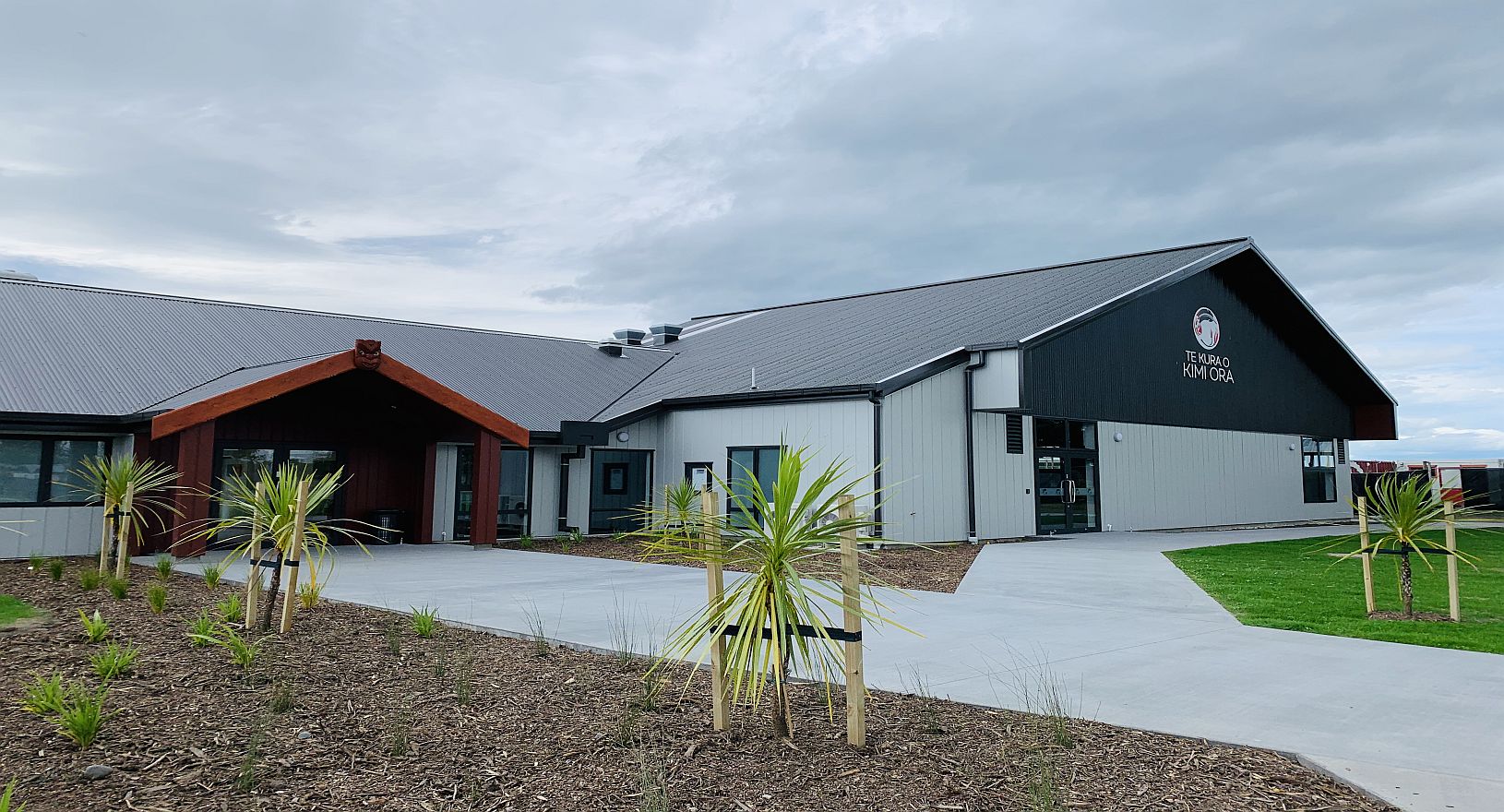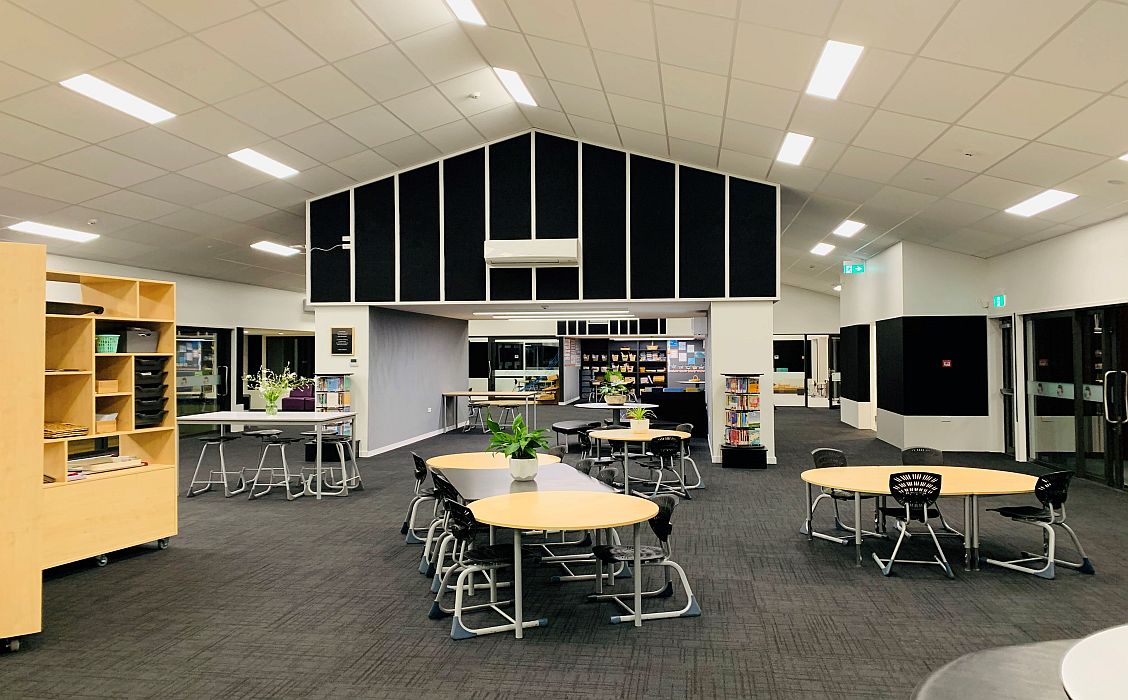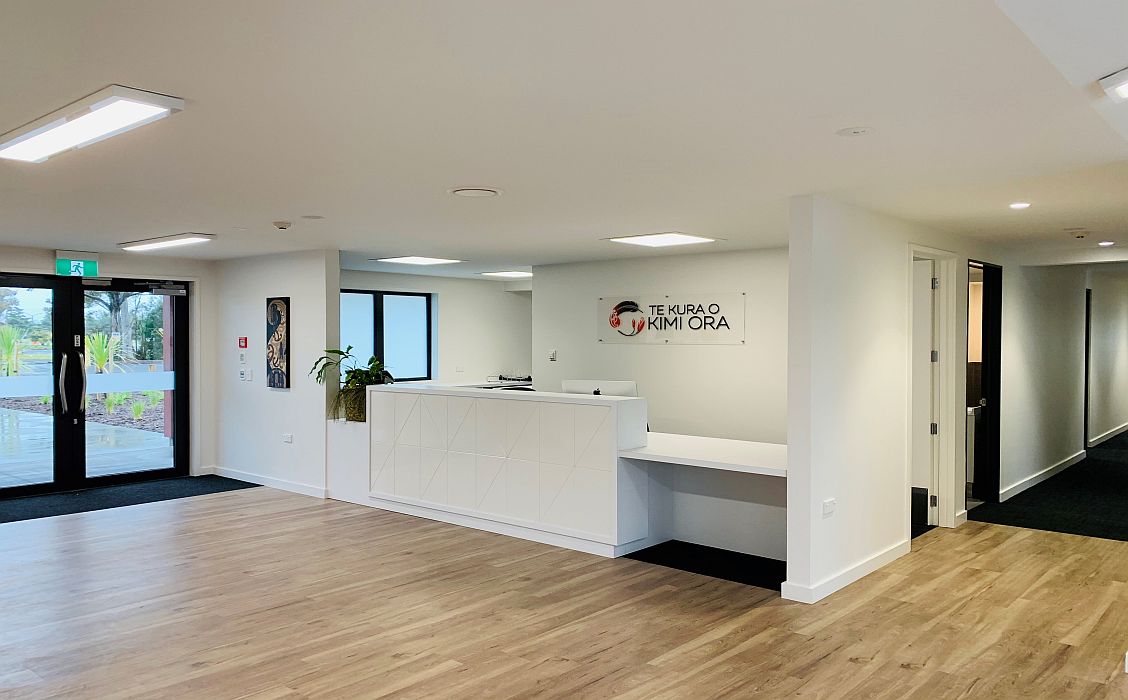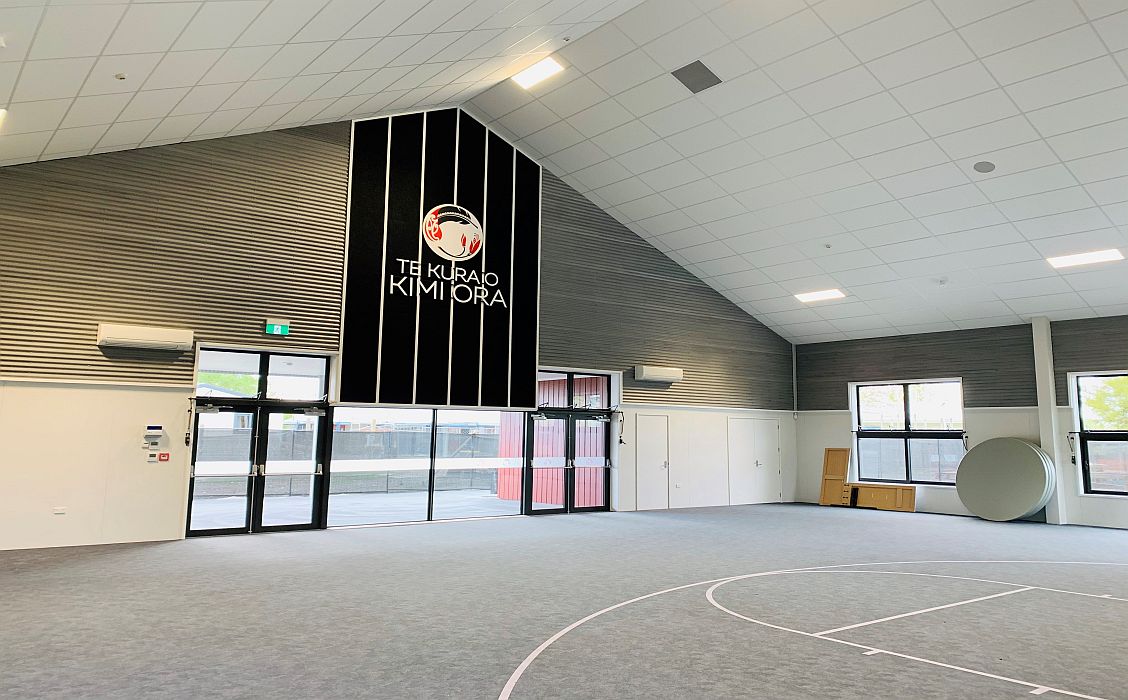Kimi Ora Community School
Educational
Client
Ministry of Education
Scale
1600m² buildings and approx. 6,000m² siteworks
Time period
November 2019 – September 2020
Services
Project Management
Construction
Civil Works
Joinery
Project management
Project Manager: Brett Philips
Quantity Surveyor: Jeremy Stead / Ryan Scott
Site Manager: Heath Castles

Client
Ministry of Education
Scale
1600m² buildings and approx. 6,000m² siteworks
Time period
November 2019 – September 2020
Services
Project Management
Construction
Civil Works
Joinery
Project management
Project Manager: Brett Philips
Quantity Surveyor: Jeremy Stead / Ryan Scott
Site Manager: Heath Castles
Delivery of a new Kura to the local community of Flaxmere, this project delivered a range of new capabilities to the school including a gymnasium, landscaped pathways and gardens, commercial kitchen, recording studio and open plan classroom facilities, with strategically placed break out zones between junior and senior learning.
Constructed with mana and aroha
Project Management
- Design and build in conjunction with DCA Architects
- Value management process
- High local community engagement
- Asbestos removal management & coordination
- High stakeholder engagement and value generation
Construction
- Demolition of existing Kura buildings and structures
- New buildings and redevelopment of existing structures
- Requirement for effective acoustic management systems
Civil Works
- Foundation ground enabling works
- Demolition / Asbestos removal
- Asphalt carparks
- Concrete yard slabs
- Commercial scale infrastructure
- Landscaping
- New drainage
Joinery
- Interior doors
- Custom joinery
- Commercial kitchen
- Acoustic windows


